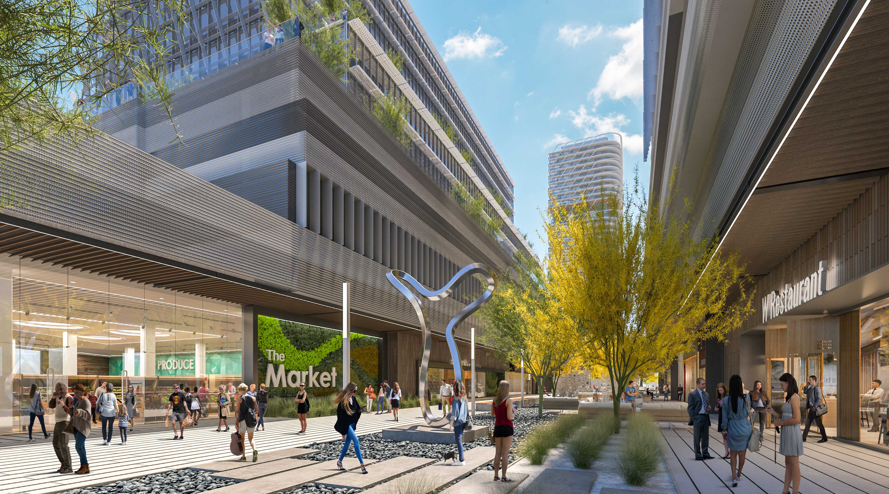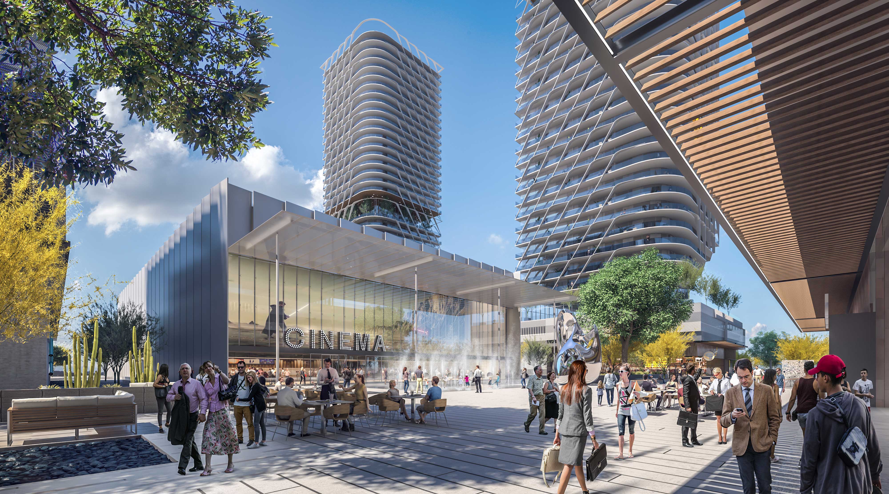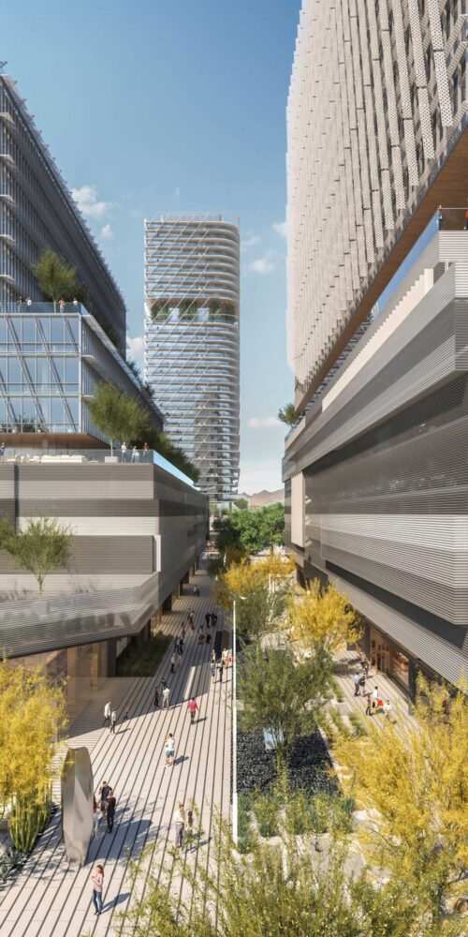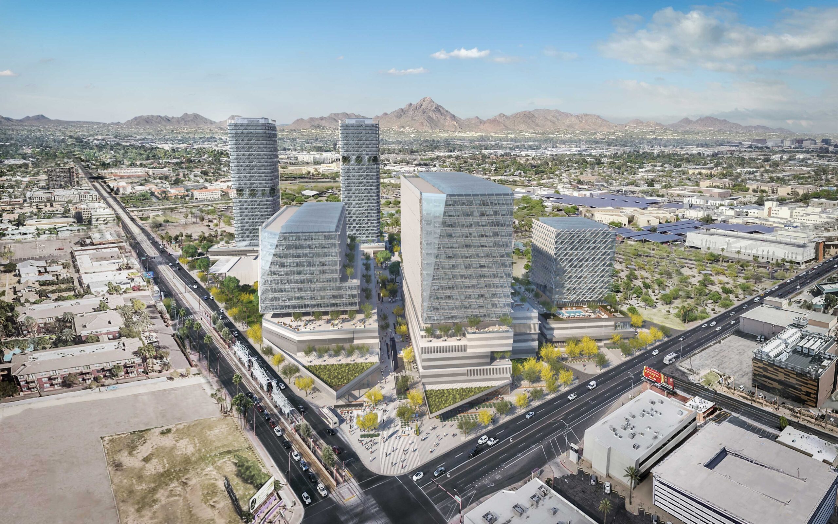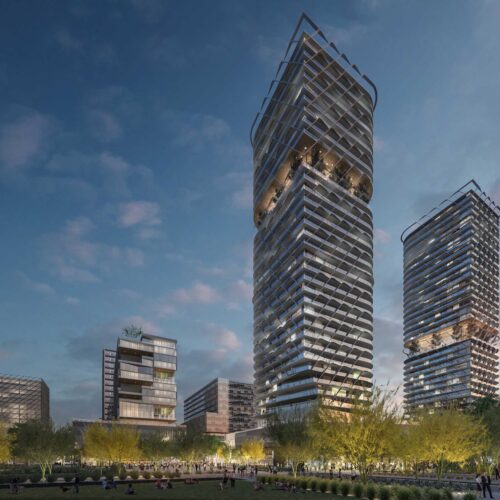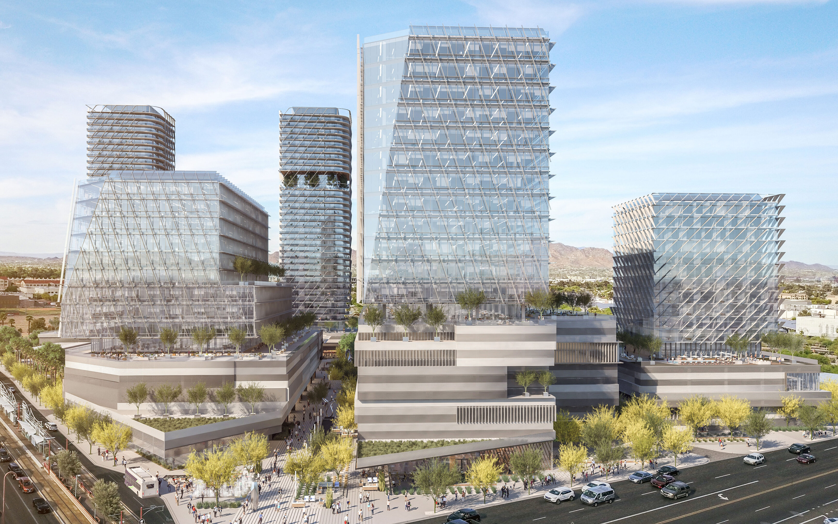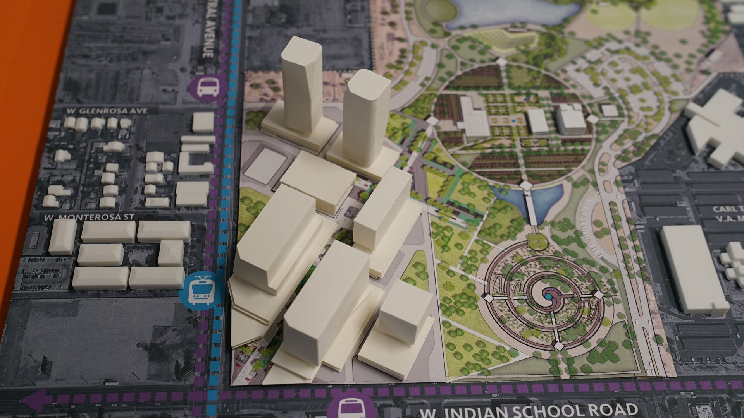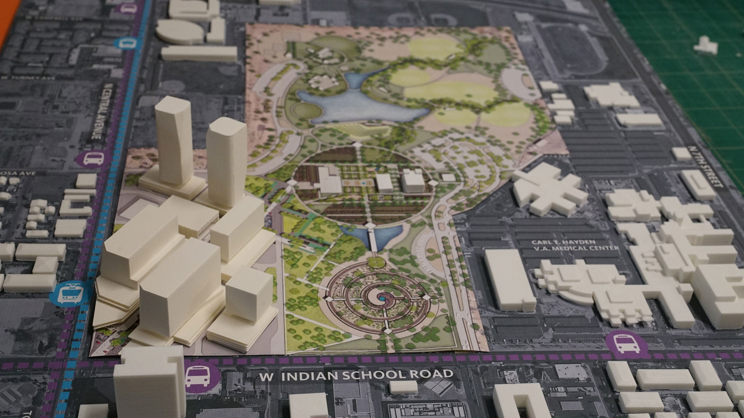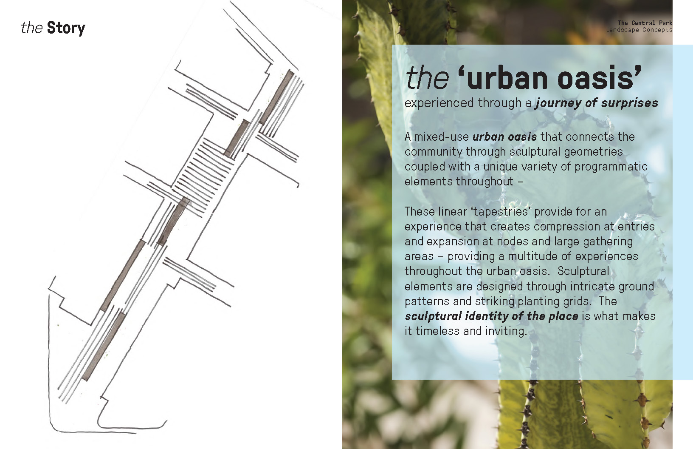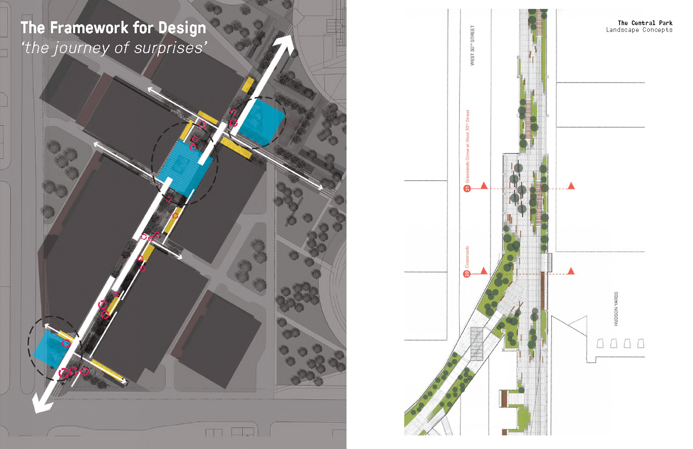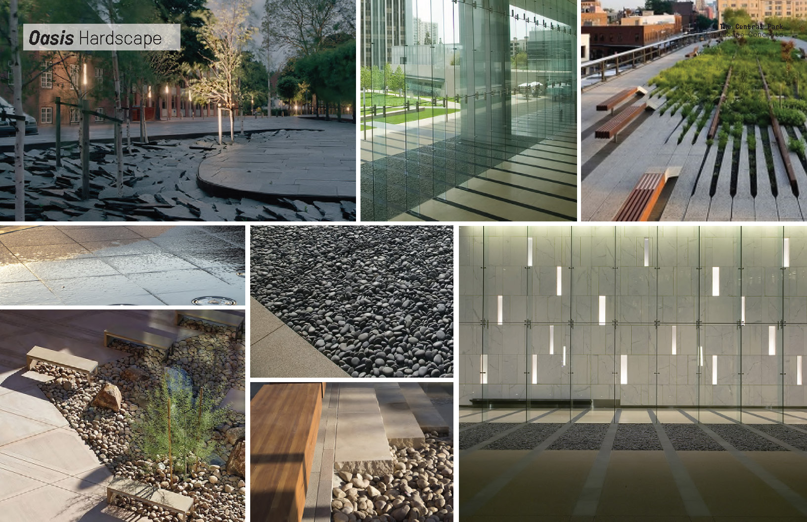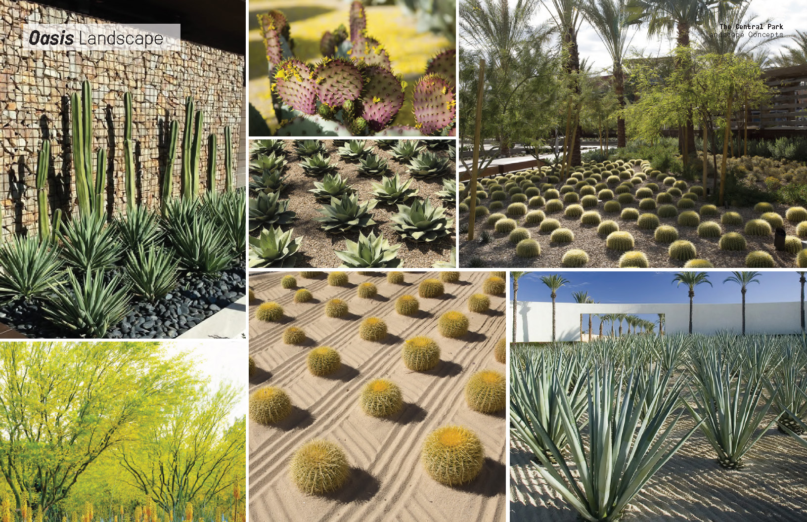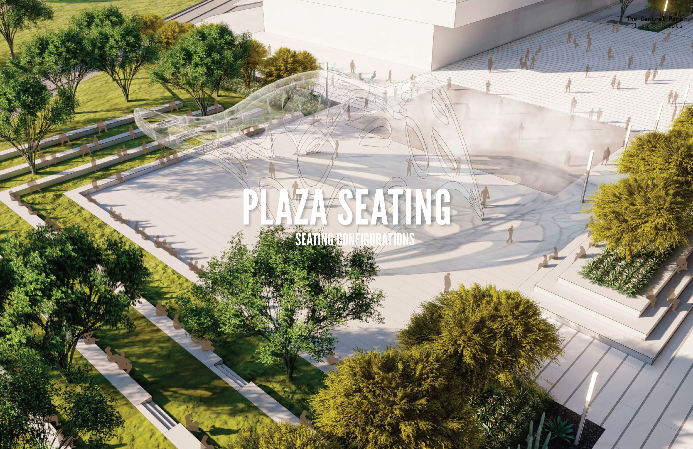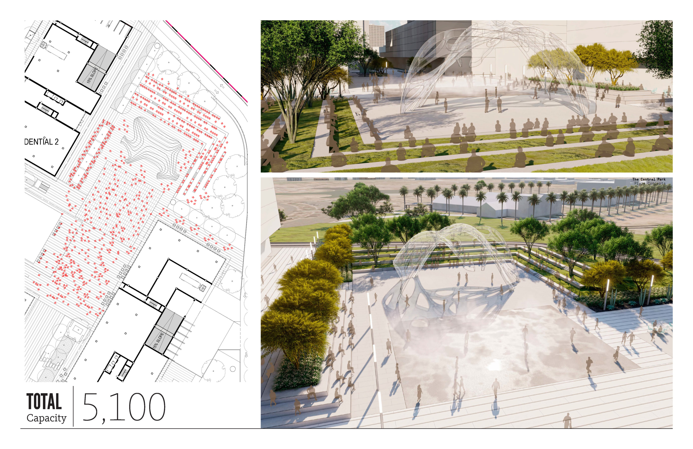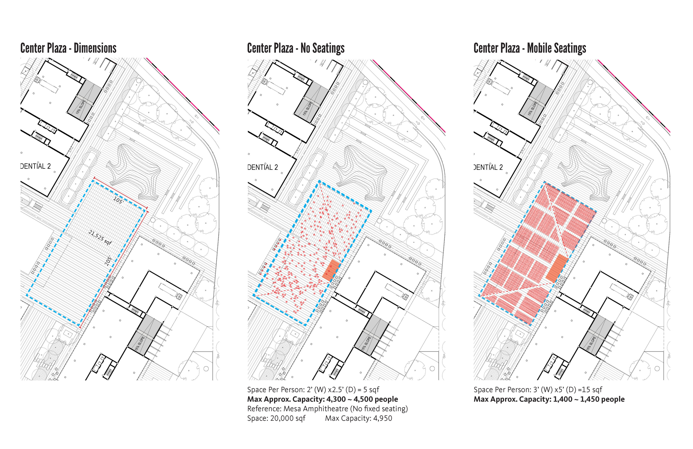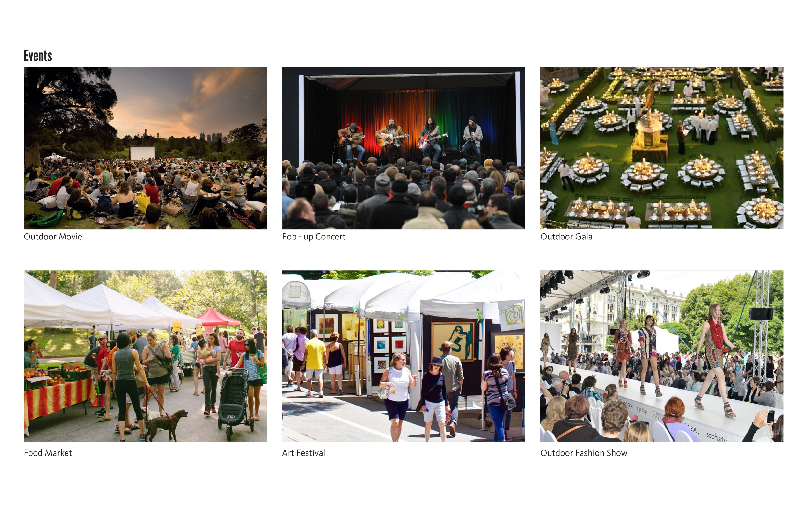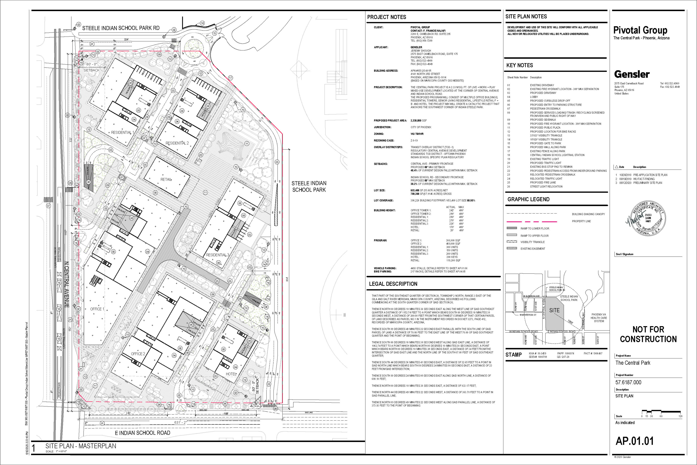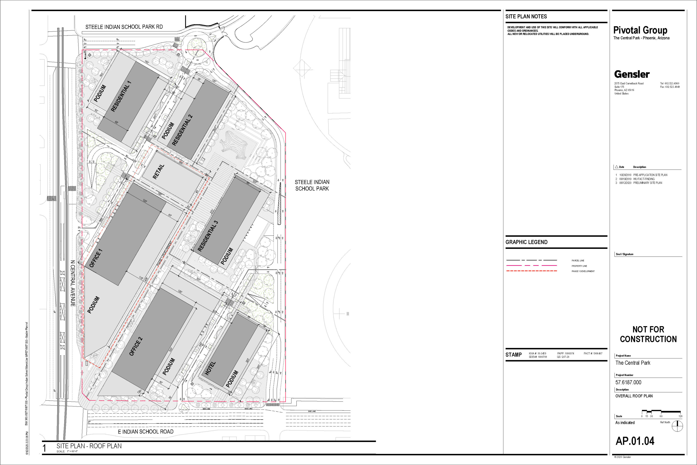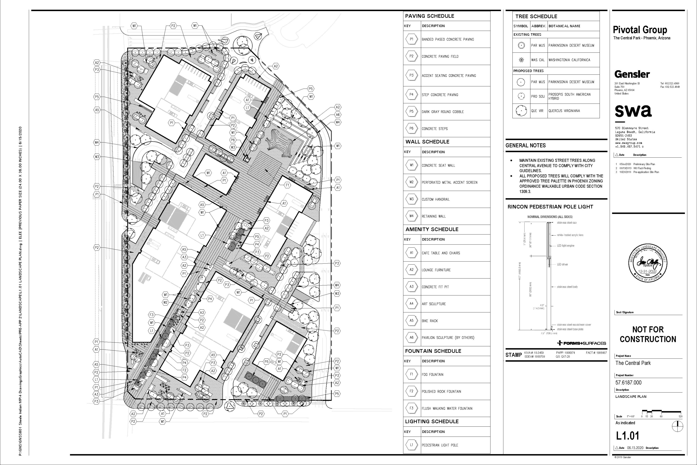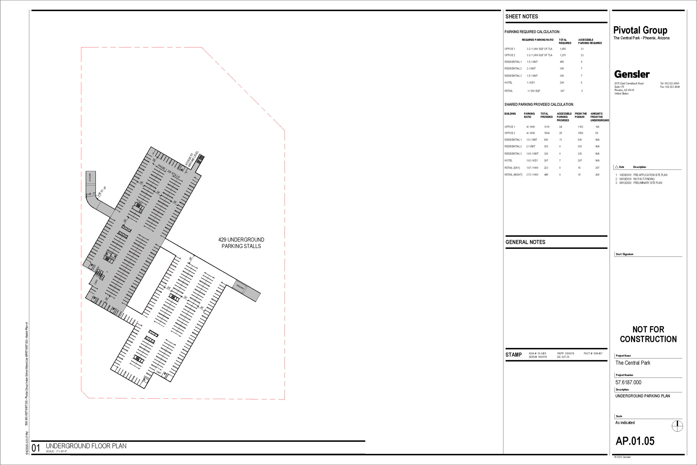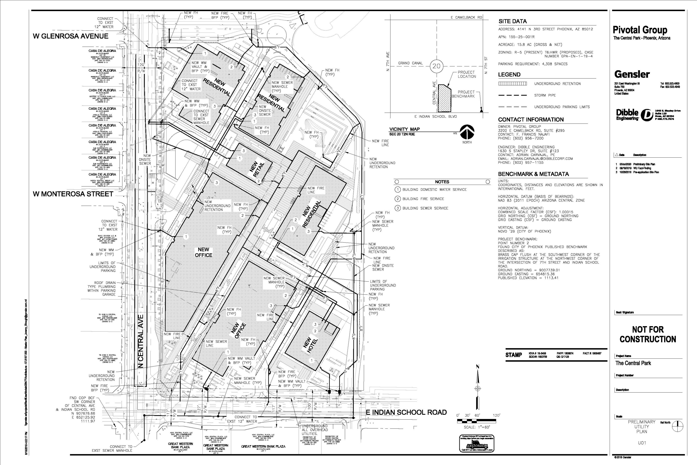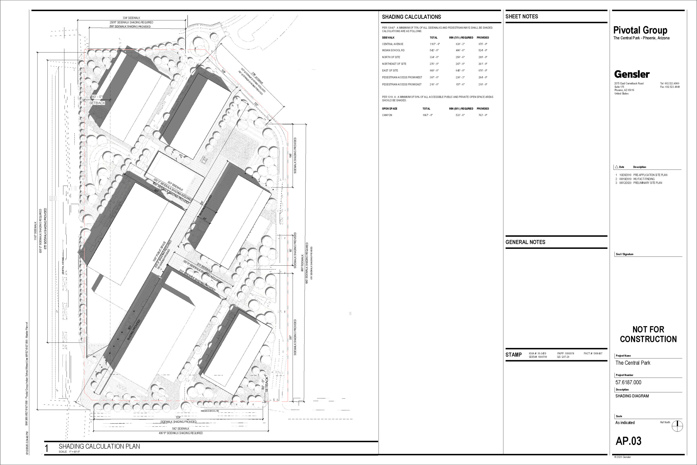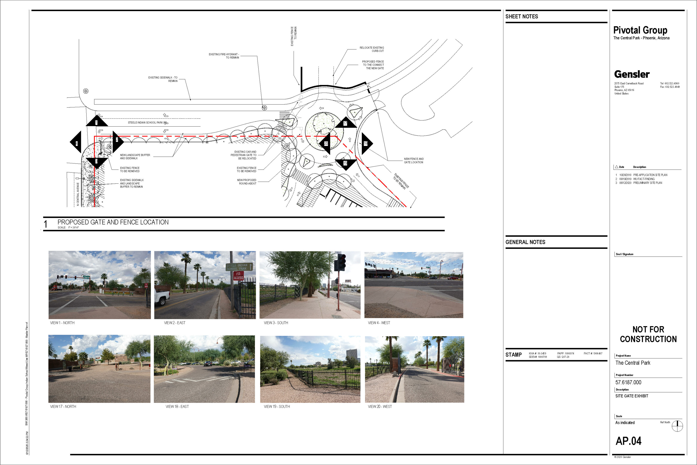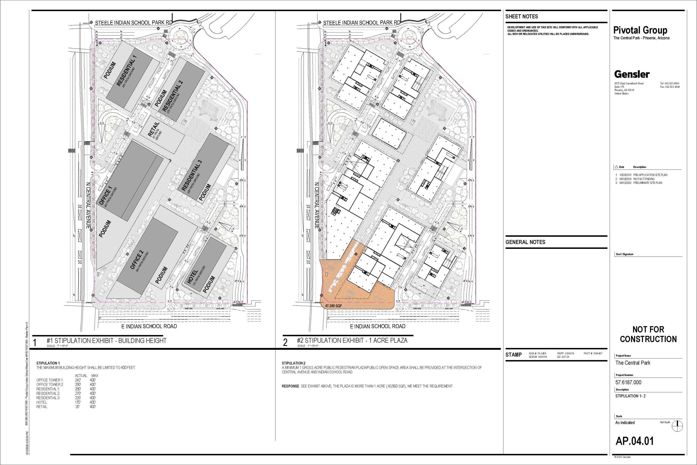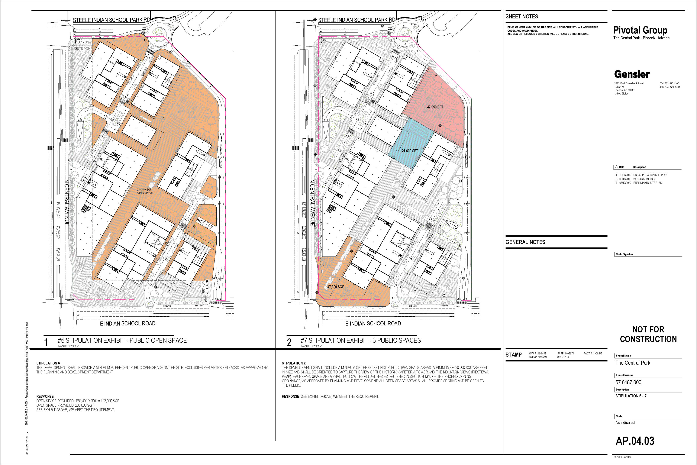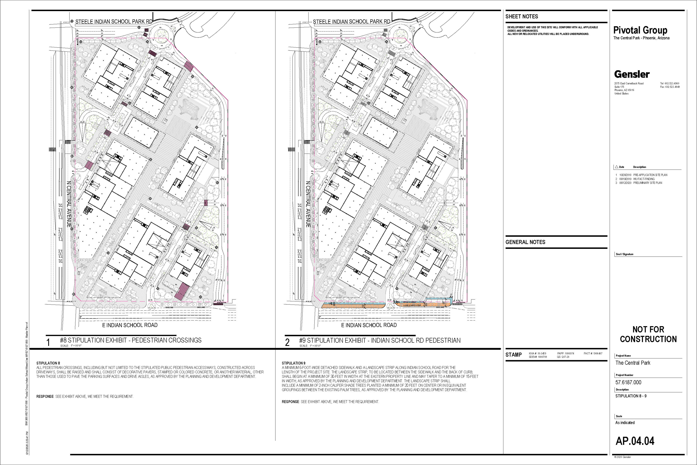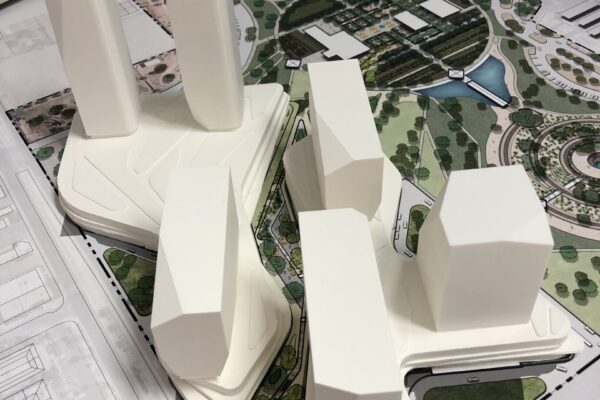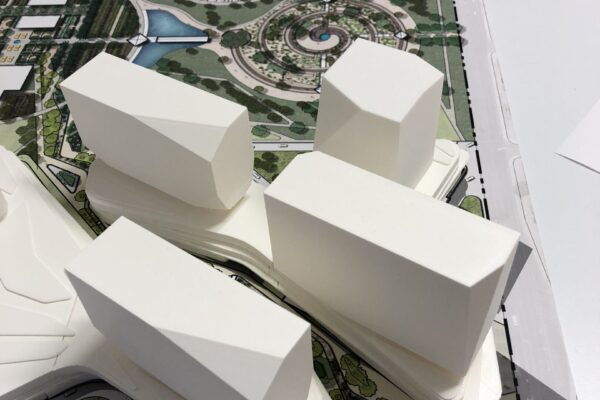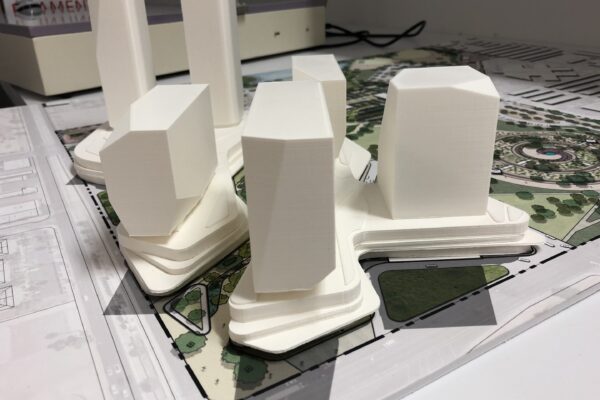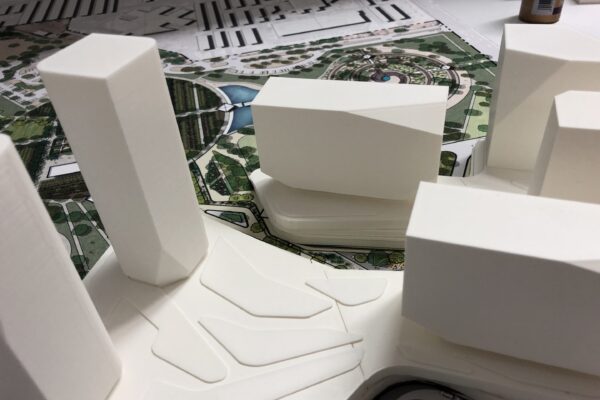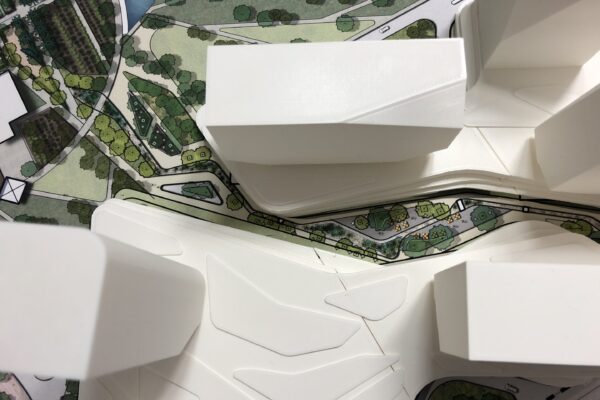The proposed project is a 2.33 million square-foot mixed-use development located at the northeast corner of Central Avenue and Indian School Road. Located at the Central Avenue Core, the 15-acre site acts both as a northern gateway to the downtown core and as a vibrant destination that will attract and enhance urban growth. Integration and connection to Indian Steele Park is a planning foundation intertwined into The Central Park concept. The proposed program will consist of multiple office buildings, residential towers, senior living residential, lifestyle retail, food & beverage, and hospitality.
If you wish to make an apple
pie from scratch, you must first
invent the universe.
This program mix will create a catalytic project that weaves a sense of community, experience, engagement, style and adventurous spirit in a carefree atmosphere. The vision of the project creates a “Canyon” experience conceived as a physical extension of its adjacent natural amenity, Indian Steele Park. The design weaves and fuses nature, culture, and leisure together to produce a distinct and unique sense of place.
City
Lot Size
- 653,400 SF
- 15.0076 Acres
Beautifully connected to Steele Indian School Park adjacent to the lightrail
The Central Park is conceived as a physical extension of it’s adjacent natural amenity, the Steele Indian School Park. The design weaves, and fuses nature, culture and leisure together to produce a distinct and unique sense of place.
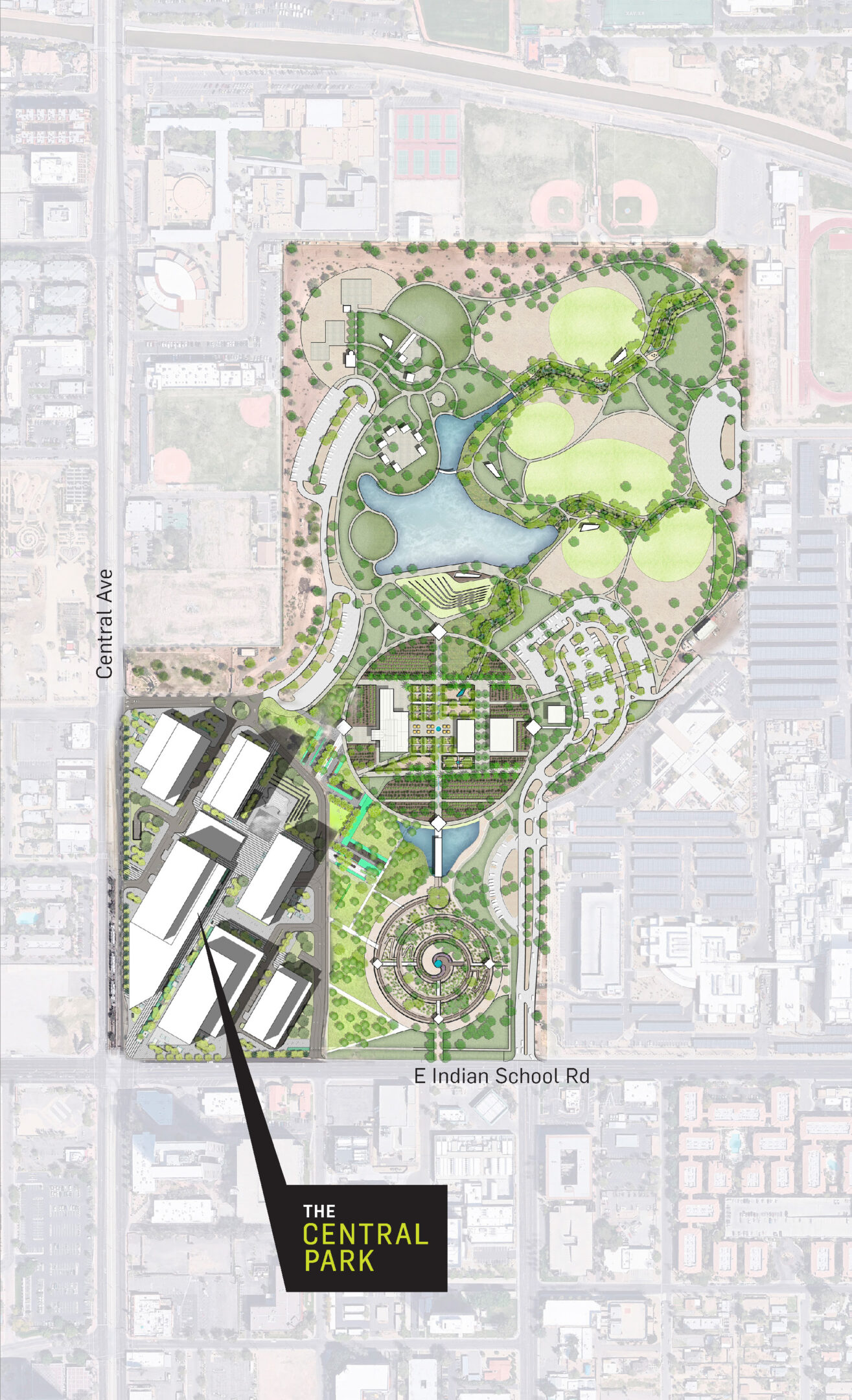
Million
Gross Square Feet
As a premier mixed-use development in Phoenix — The Central Park establishes a new benchmark for the city’s architecture and design.
650
120,000
200
850,000
Mixed-Use Master Plan
Live | Work | Play
“The synergy that The Central Park has with the light rail,
the outdoors, and the surrounding neighborhood creates
a live-work-play project unlike anything Phoenix has ever
seen. By integrating the property into its surroundings and
connecting it seamlessly to uptown and midtown Phoenix,
we’ve developed a whole that’s far more powerful than
its parts. The Central Park provides a home for all of
the people and things worth celebrating in our growing
thriving city.”
Rezoning & Entitlement Process
Setting the precedent within the Walkable Urban Code being the first project awarded T6:HWR zoning offering unlimited height by unanimous city council approval.
Due Diligence
Develop existing site conditions, surveys, and reports
Pre-Application
Walkable Urban Code – Fact finding submission and scheduled meetings with PDD
Rezoning Application
Crafting development standards for mixed-use project to rezone from R-5 zoning
Neighborhood / Community Involvement
Meetings with community members and neighborhood associations for engagement to build success of the project
City Application Review
Staff report prepared combining comments routed to each individual city department with regards to code and polices, city goals, and conformance to general plan.
Zoning Stipulations
Collaborate with City of Phoenix Planning and Development staff for zoning stipulations for mixed-use project.
Village Planning Committee
Unanimous Approval
Encanto Village
Planning Commission
Unanimous Approval
Phoenix City Council
Unanimous Approval
Design Review Committee
Present architectural concepts and designs for approval
Traffic Impact Assessment Study
Collaborate with City of Phoenix traffic department and prepare shared parking model with traffic impact assessment study
Preliminary Site Plan Submission
Detailed design documents including architectural site plan, landscape plan, and civil grading and drainage documents, elevations and narratives.
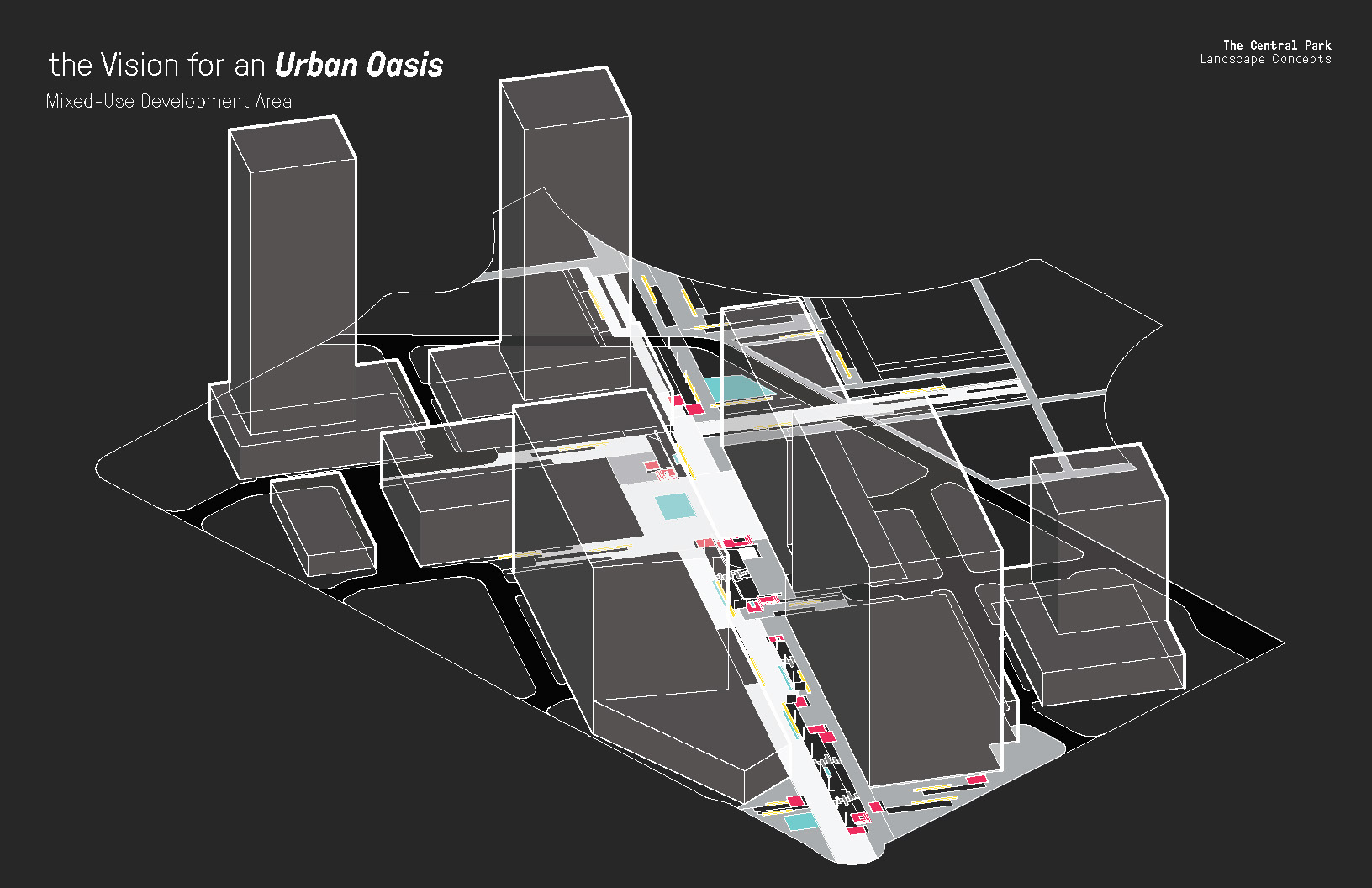
Design is beautiful and messy.
Process is a wonderful thing to experience the creative journey a project takes with the collaboration of colleagues and design partnerships to uncover a client’s vision.
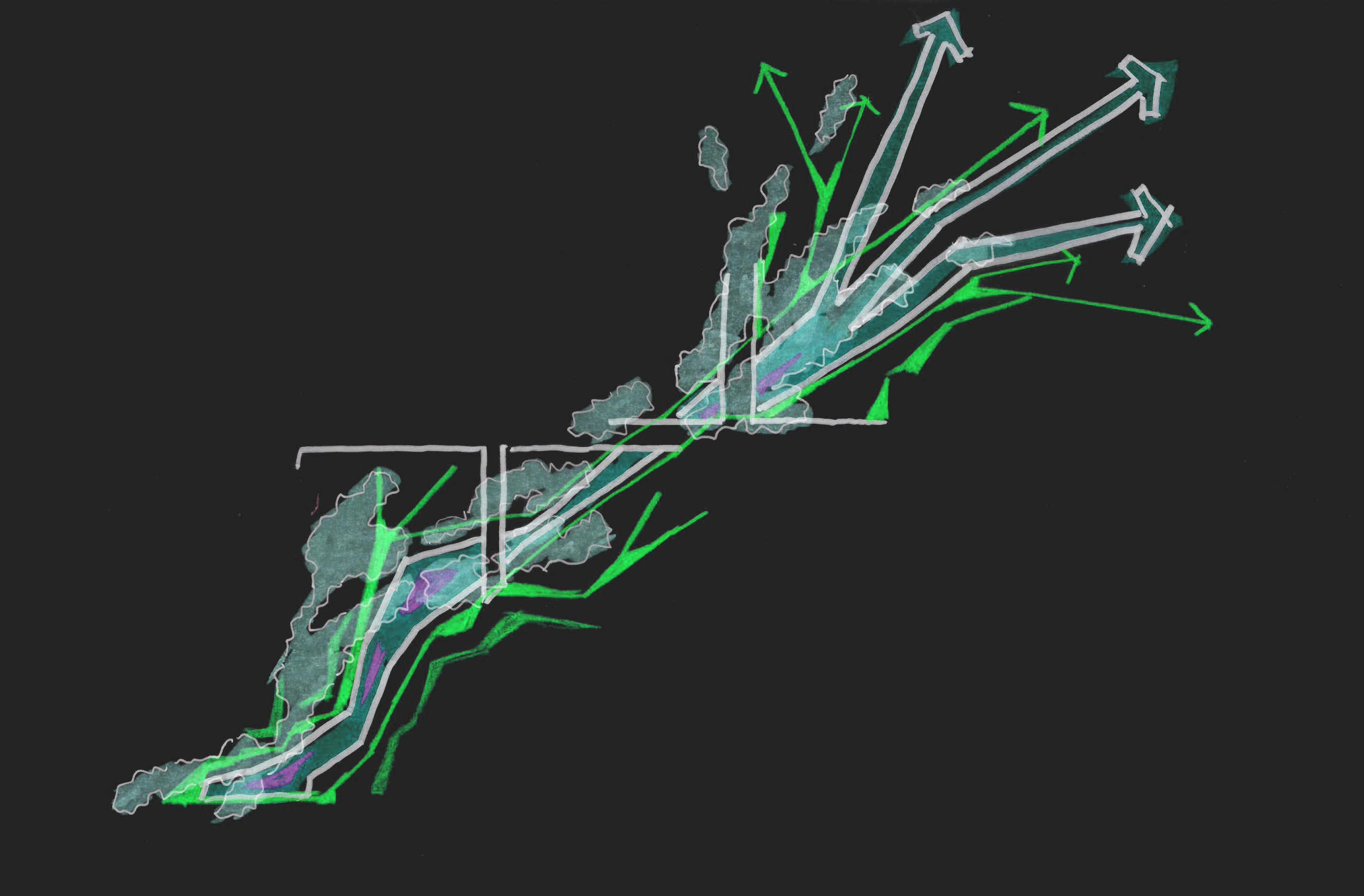
The initial “Canyon” concept sketch kicking off the vision of the project.
Quick and rapid prototyping allowed for a series of design iterations using 3D printing and physical modeling tools to conceptualize the space.
The first digital visualization animation for the project expressing the connection through the landscape into Steele Indian School Park.
